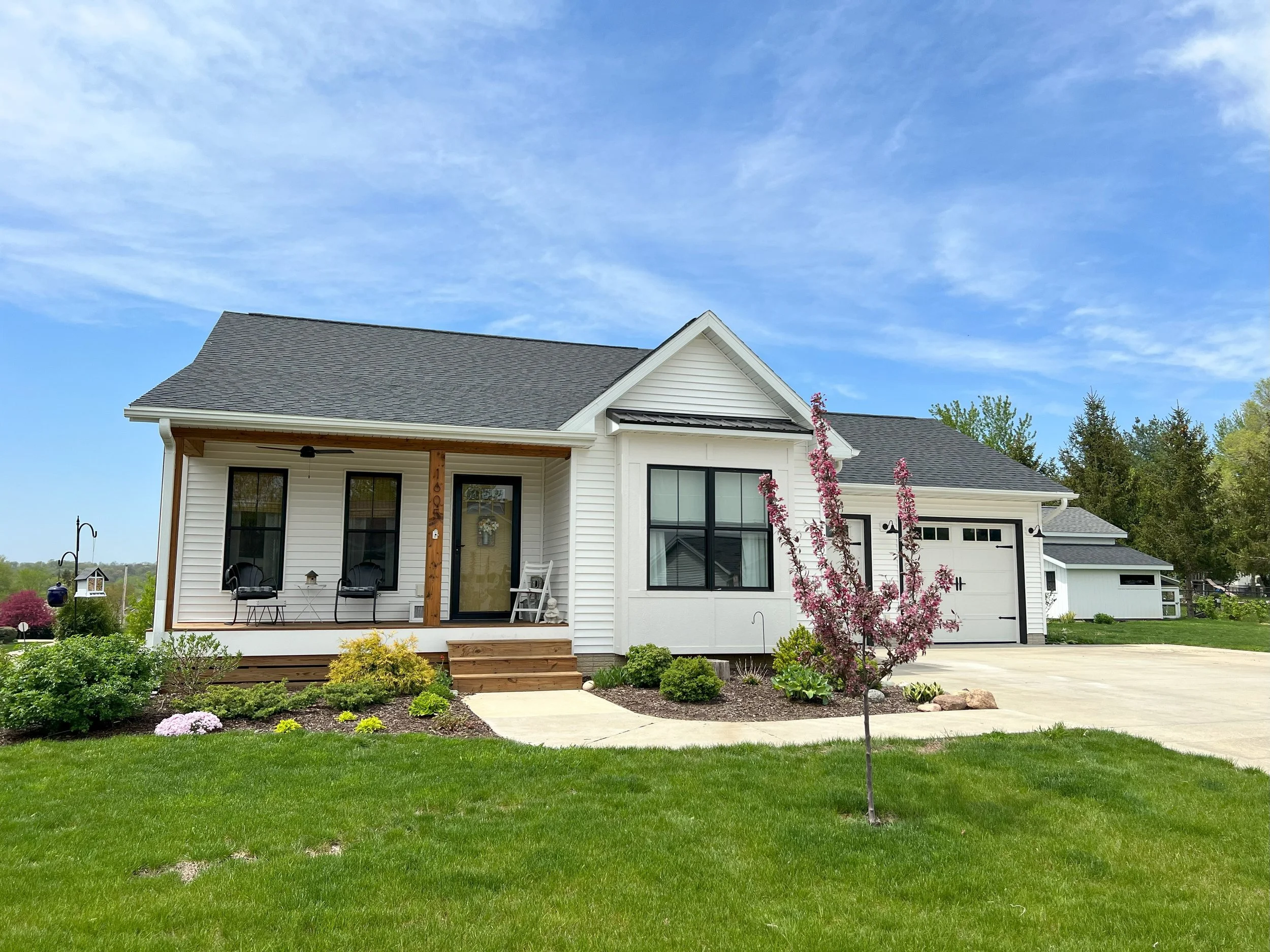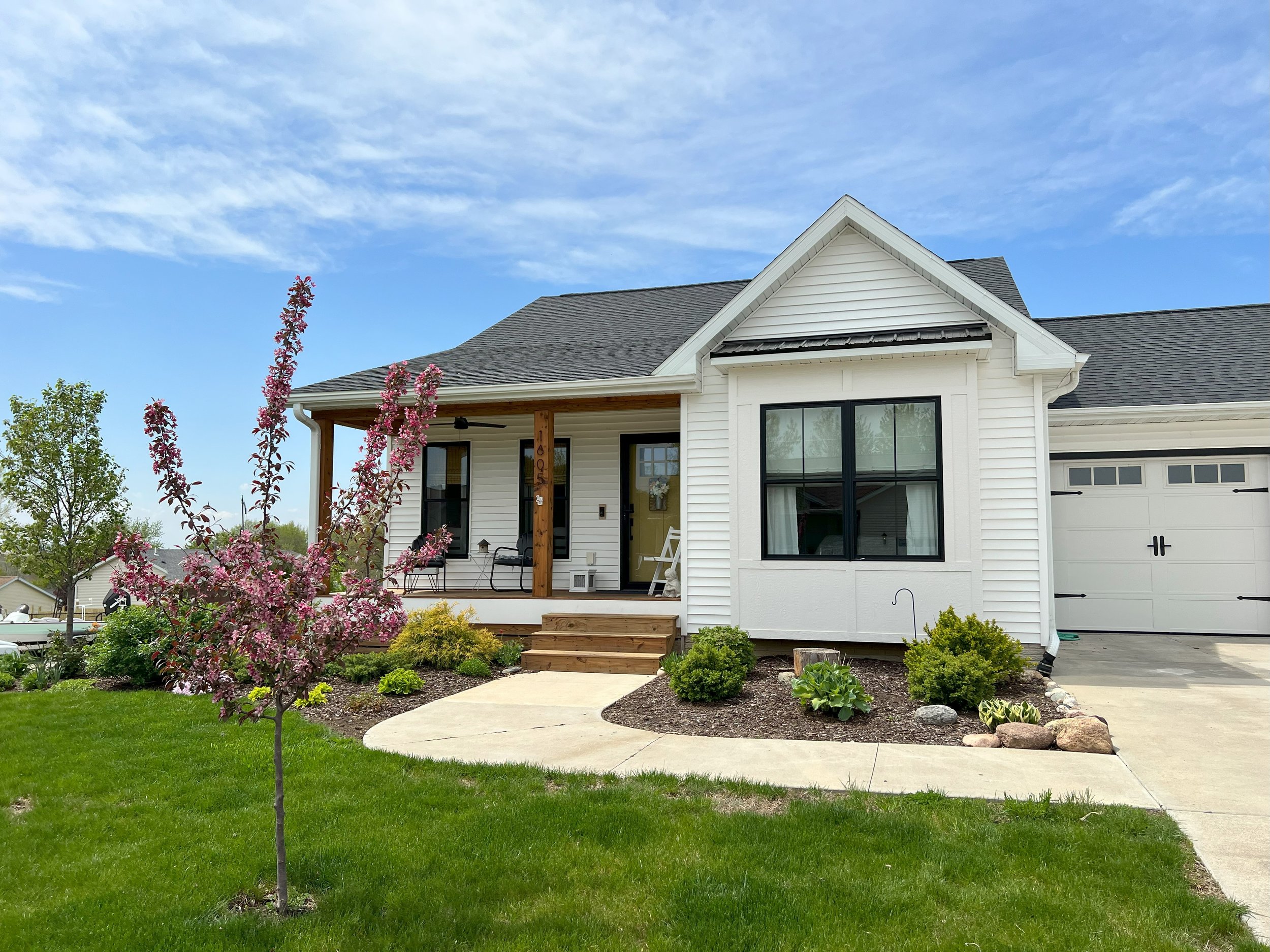HOMETOWN HOUSEPLAN
HOMETOWN HOUSEPLAN
RURAL HOMETOWN COMMUNITIES
Designed Especially for…
Does your community have a need for additional, quality housing?
Attract: New residents to your community
Build: On in-fill lots, a house someone can call home
Collaborate: With investors, developers, builders, and contractors
Excite: Increase tax revenue without raising taxes
Decide: Not sure where to begin? Start here...
Discover impactful community empowerment with Palas Design's HOMETOWN HOUSEPLAN!
The HOMETOWN HOUSEPLAN includes…
Project Pro Forma Template
Created using the MasterFormat 16-divisions of construction, the project pro forma template takes the guess work out of project estimating. This excel document arms you with a detailed list to track project costs anticipated to complete your residential new construction project - minimizing unexpected costs. Additional tabs provide specific quantities like how much of a certain type of flooring there is or exact quantities of door hardware you’ll need, information that aids in review of subcontractor and vendor estimates. There is also a step-by-step guide outlining the project process with estimated timeframes you should expect for each task.
Single-Use House Plans
Your HOMETOWN HOUSEPLAN plan-set will include a cover page, exterior elevations, foundation plan, lower level plan, main level plan, roof plan, general construction details, building sections, various interior elevations, and an electrical layout. This professionally designed house plan has been prepared in accordance with International Building Code standards.
There are three stock plan options with different overall dimensions available to accommodate placement on your specific lot - one features a side garage location (52’ x 49’), one has the garage located on the back (28’ x 73’), and the third option doesn’t include a garage (28’ x 49’).
Finish Specifications
Follow a ready to-go, professionally designed finish package including a complete a list of product recommendations with quick links where products can be purchased. No need to stress over what materials or colors to use on the floor, style of cabinets, type of countertops, cabinet hardware, lighting, or even what paint color to choose for the walls - ensuring an attractive, desirable property at the end and saving your project time and money.
This portion of the HOMETOWN HOUSEPLAN includes a Finish Schedule in an excel document which is also summarized in a pdf word document and accompanied with a Mood Board visual aid pdf document.
Marketing Materials
Everything you need to get the newest home in your community sold! The marketing materials include a ready to print 8.5 x 11 and 11 x 17 flyers and images to use in custom marketing materials. There are also photos of a similar property that can be used on your website (if you sell by owner) or in your MLS listing (if you use a realtor) so you can get the property advertised as soon as construction contracts are determined and your price can be set - potentially even before construction starts!
Part of the Project Pro Forma will help you determine a sale price based on costs.
Check it
The PLAN
•
The PLAN •
Dream it
•
Build it
•
Grow it
•
Dream it • Build it • Grow it •
$4200
Option One - Municipal Staff Lead Project
Includes the Project Pro Forma Template, a single-use license for the House Plans, Finish Specifications, and Marketing Materials.
Additional Rural Housing for Your Community Begins Here!
$5200
Option Two - Municipal Partner Lead Project
Includes the Project Pro Forma Template, a single-use license for the House Plans, Finish Specifications, and Marketing Materials.
$1200
Add-On Option - Additional Use License
Purchasing an additional license allows the purchaser the option to build the project one additional time.
Get Started TODAY!
HOMETOWN HOUSEPLAN
$8400 VALUE
Project Pro Forma Template
$2800
House Plan
$1800
Finish Specifications
$2400
Marketing Materials
$1400
More about the HOMETOWN HOUSEPLAN…
Through comprehensive instructions and customized details, rural leadership and staff can confidently address vacant in-fill lots within their community without the need to hire a general contractor. This cost-saving approach allows for the potential transfer of savings to pass to homebuyers, helping offset high construction costs and provide more affordable housing.
It's important to note the aim of this design package is not to turn rural city governments into home builders. Instead, it provides opportunity to address vacant in-fill lots and provide additional quality housing, enhancing overall community appeal. The community will also benefit from the property tax revenue derived from additional housing units connecting to existing utility infrastructure without having to increase taxes to existing residents.
If your municipal staff is not prepared to take on the role of a general contractor, don't worry! There are alternative options allowed to assist with the HOMETOWN HOUSEPLAN design package to your community's housing needs.
Questions? Get in touch.
Our goal is to serve the rural communities we love so dearly. It is why we operate out of the rural community our founders ancestors settled. We are here to help, let us know how.












